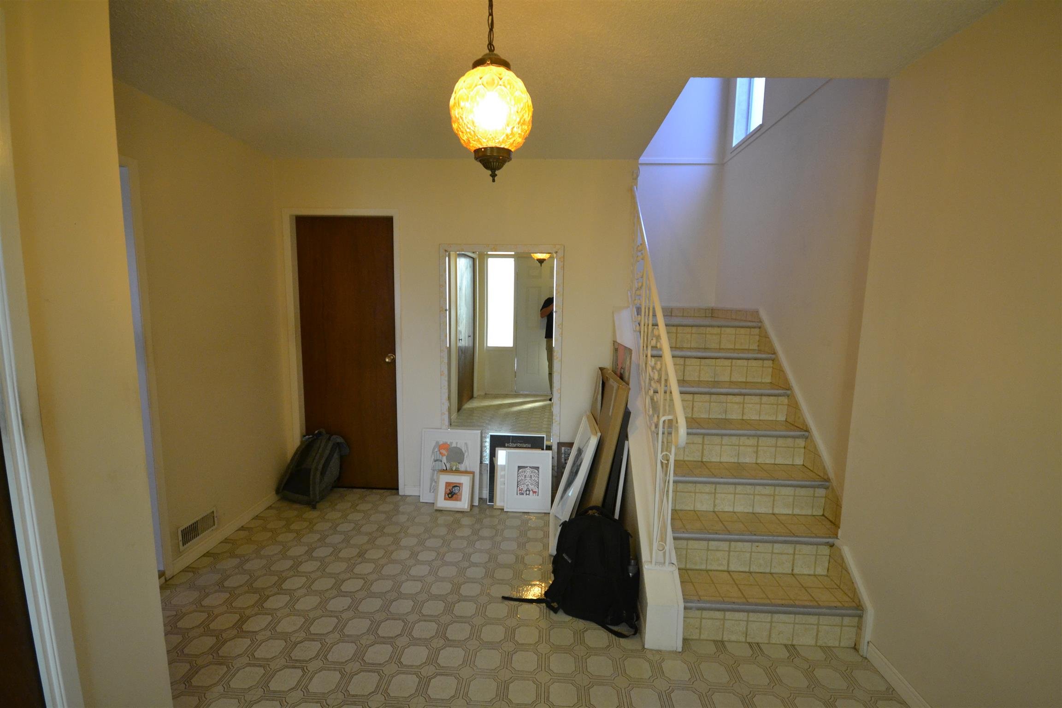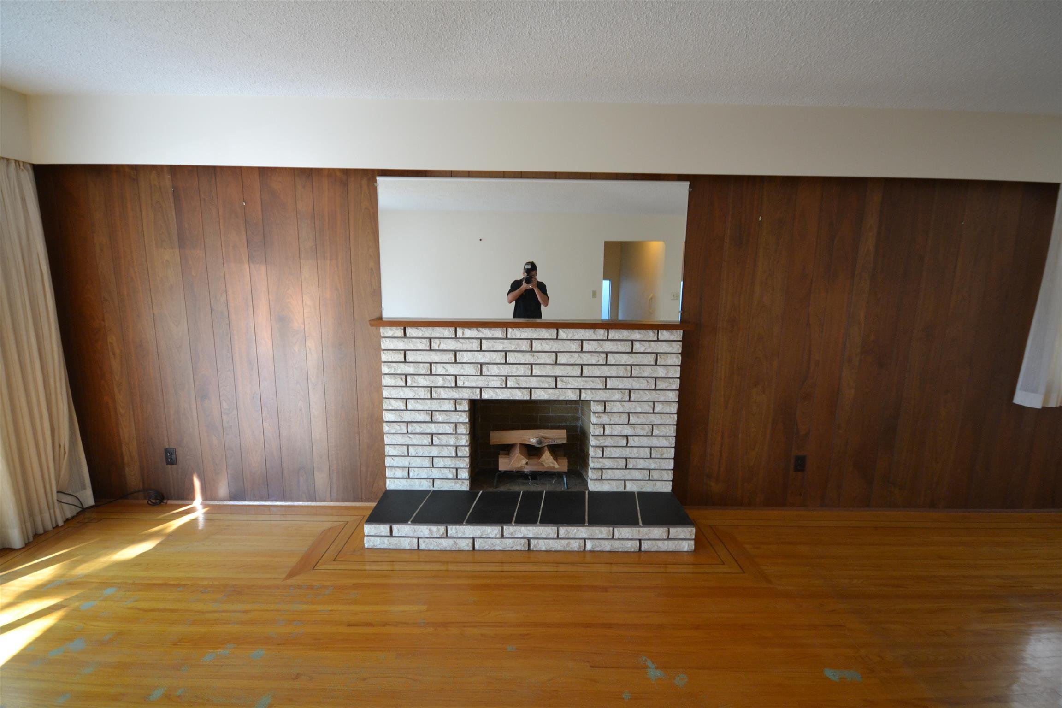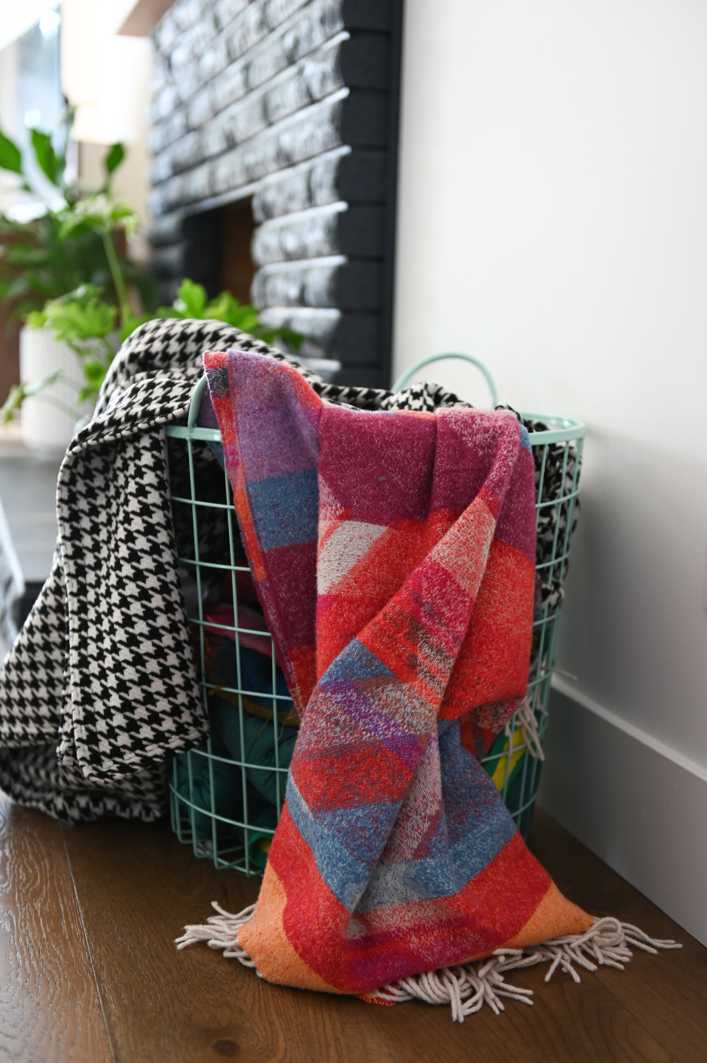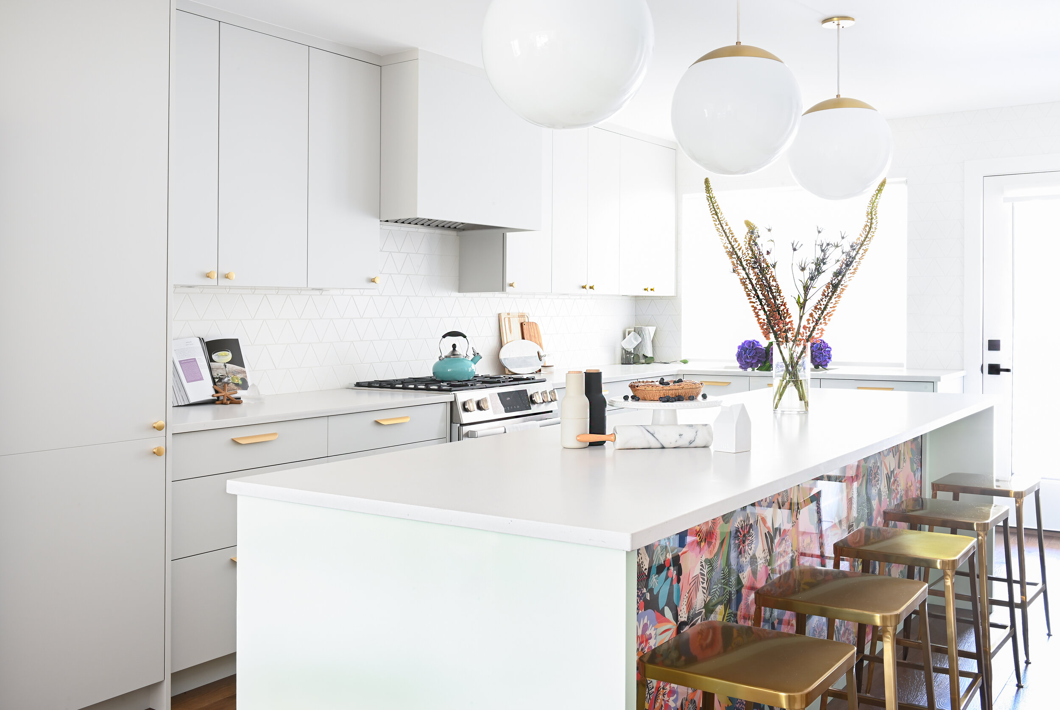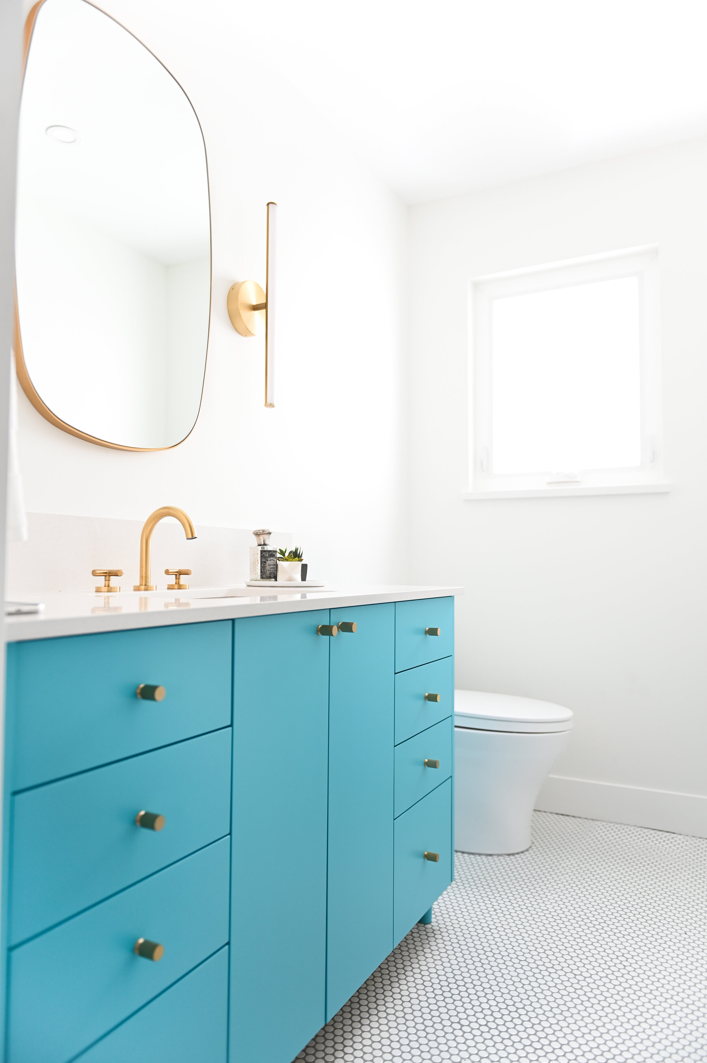This project took a classic Vancouver Special house and transformed it into a vibrant, light, and joyeus space. It was important to our clients to keep some carefully selected original architectural elements to honour the home's history. We worked with them to inject their personality into their home while preserving and enhancing the attributes they already loved.
When you walk in the front door you are greeted with bold geometric tiles, a custom, hand-crafted glass light, and the original iron handrail—refinished in brushed gold to match the gold accents throughout the house. As you walk up the stairs you are greeted with a new open-concept plan that is perfect for family and entertaining. The new layout allows for natural light to reach the entire main floor, a more natural flow for family living, and of course a full chef's kitchen! Moving into the living room you are enveloped by a light and joyful space. The focal point is the original fireplace which was refinished with dark charcoal paint and a thicker walnut mantle which mimics the original. In the kitchen we created an oversized island that is home to a garbage and recycling center, beverage fridge, and the microwave, not to mention lots of storage! The back of the island makes a bold statement with a colourful floral wallpaper. We designed a custom plexiglass frame to protect the wallpaper from feet and knees. The main bathroom remains light and airy with a pop of blue in the vanity. The lightness in this room makes it a calm oasis, perfect for relaxing and decompressing. The master half-bath was the perfect place to be more playful and show a bit more personality by using a fun moth wallpaper which is balanced by a beautiful coral vanity.
Pops of colour, statement wallpaper, and abundance of natural light have transformed this Vancouver Special to truly reflect the homeowners.
Before photos

