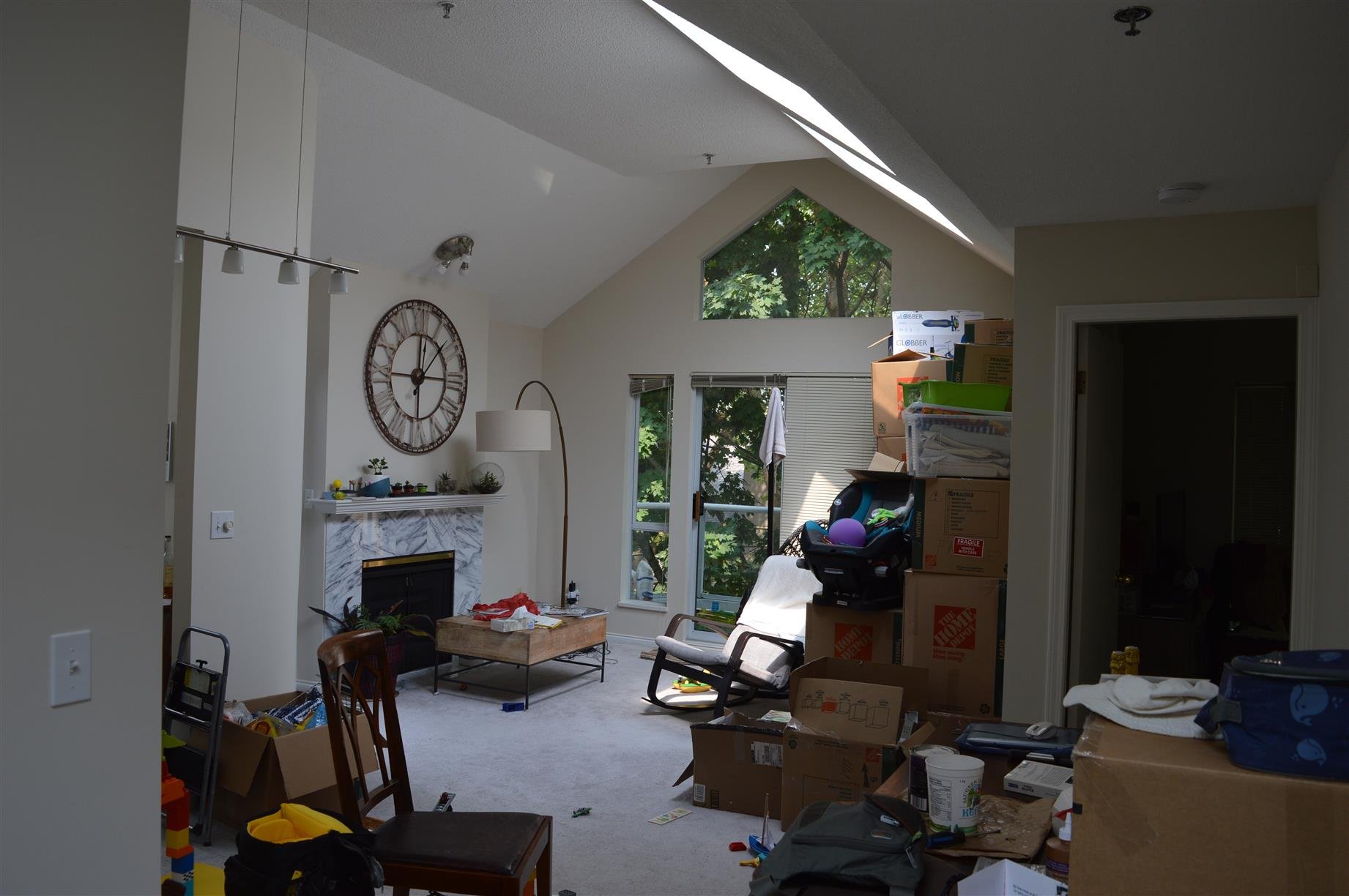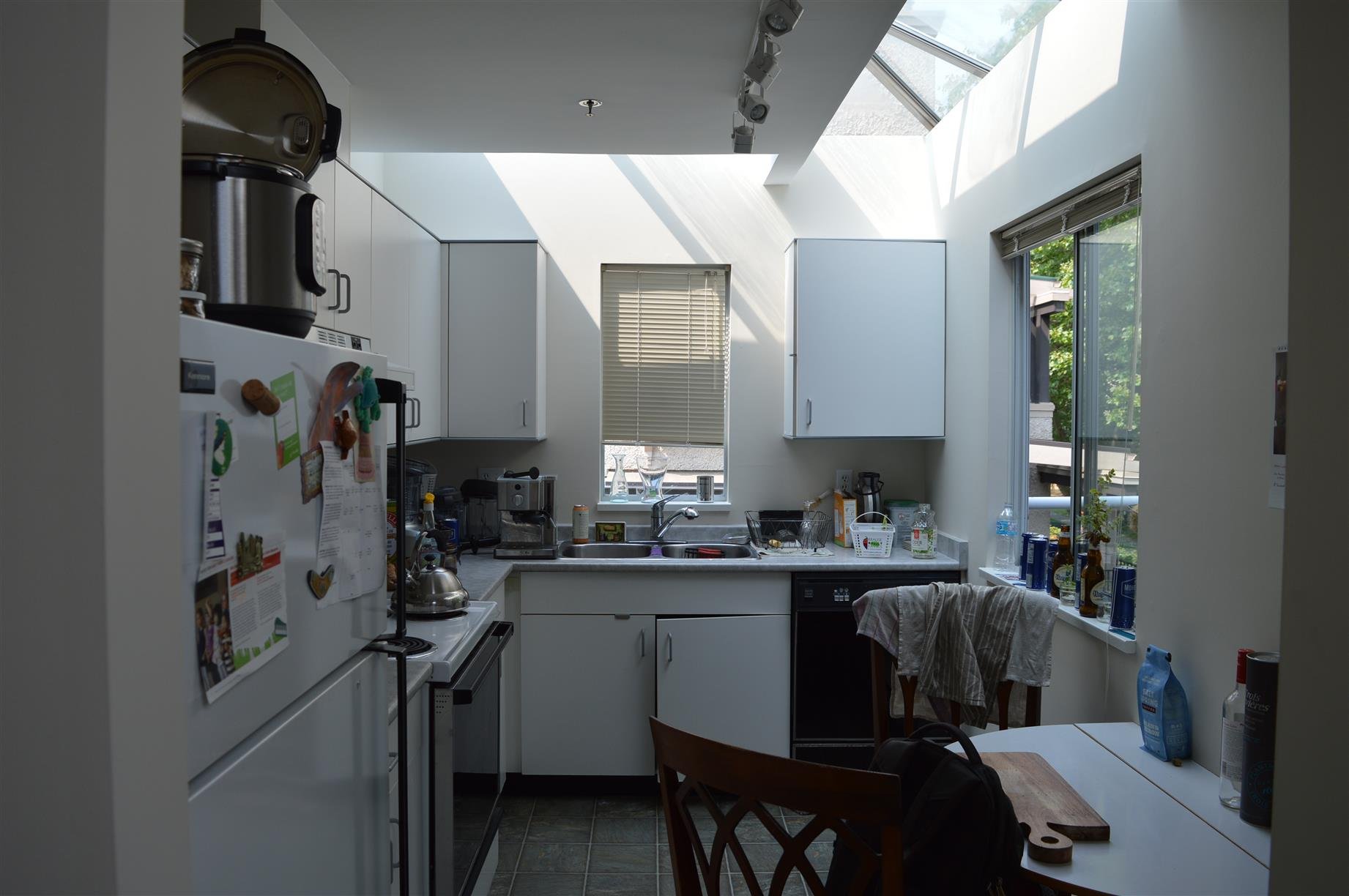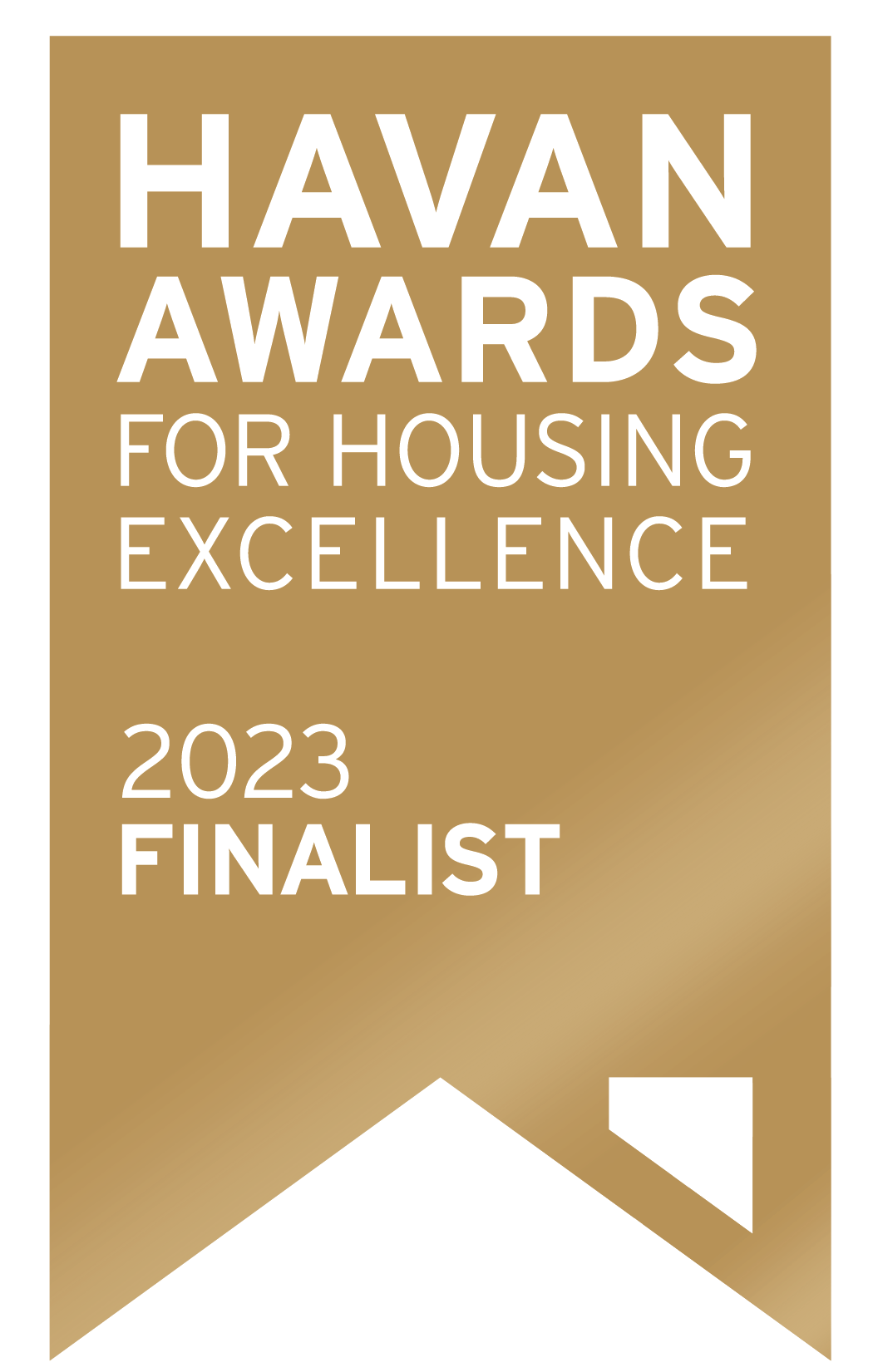Our west 8th Condo was all about making the closed condo into an open concept living space that takes advantage of the amazing daylight the unit enjoys. We brought in European touches through the herringbone floor, detailed finishing carpentry, and beautiful hardware on the doors and cabinets. Every square inch in this kitchen was utilized to maximize the storage for the homeowner.
CLICK ON IMAGES TO ENLARGE
Phase 1
Before photos




Phase 2
Phase 2 of our "Midnight in Paris" is a beautiful ensuite renovation project in a penthouse apartment. With a skylight and a good amount of space; the client’s dream bathroom was just waiting to break free. The overall goal of the space was to make a statement while still being a relaxing and calming space, a lot of storage for their needs, and to have an overall updated aesthetic that reflected the client’s personality and was cohesive with their previous renovations.
Relocating the existing wall made the space bigger and more connected. Exchanging the shower for a soaking tub created a more spa-like experience in the ensuite.The scalloped vanity front, ribbed subway tiles and bold pattern floor tiles, provided texture, warmth and fun into the space. To elevate the space even more, new closet doors were added with custom designed pattern screen, gold door levers, hinges and finials, creating cohesiveness with the previous renovations.
Before photos


“Cara is the best designer we could have. She knows how to transform our home to a piece of Heaven.
She used the space in a very clever way without any waste.
She is friendly and open minded, always smiling.
She is highly passionate and devoted to her work, and the results speak for themself. It’s beautiful.
She followed our budget and even if we liked a luxurious type of design, she did her best to find something similar more affordable.”
























