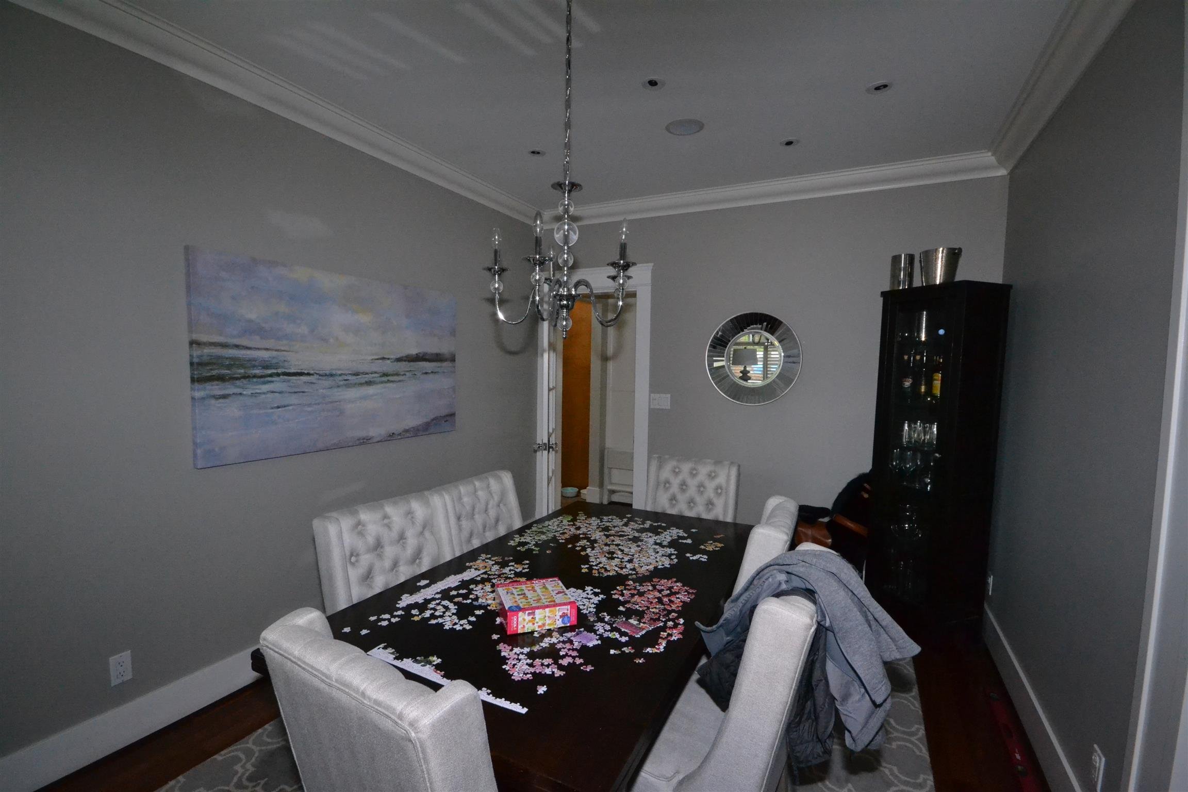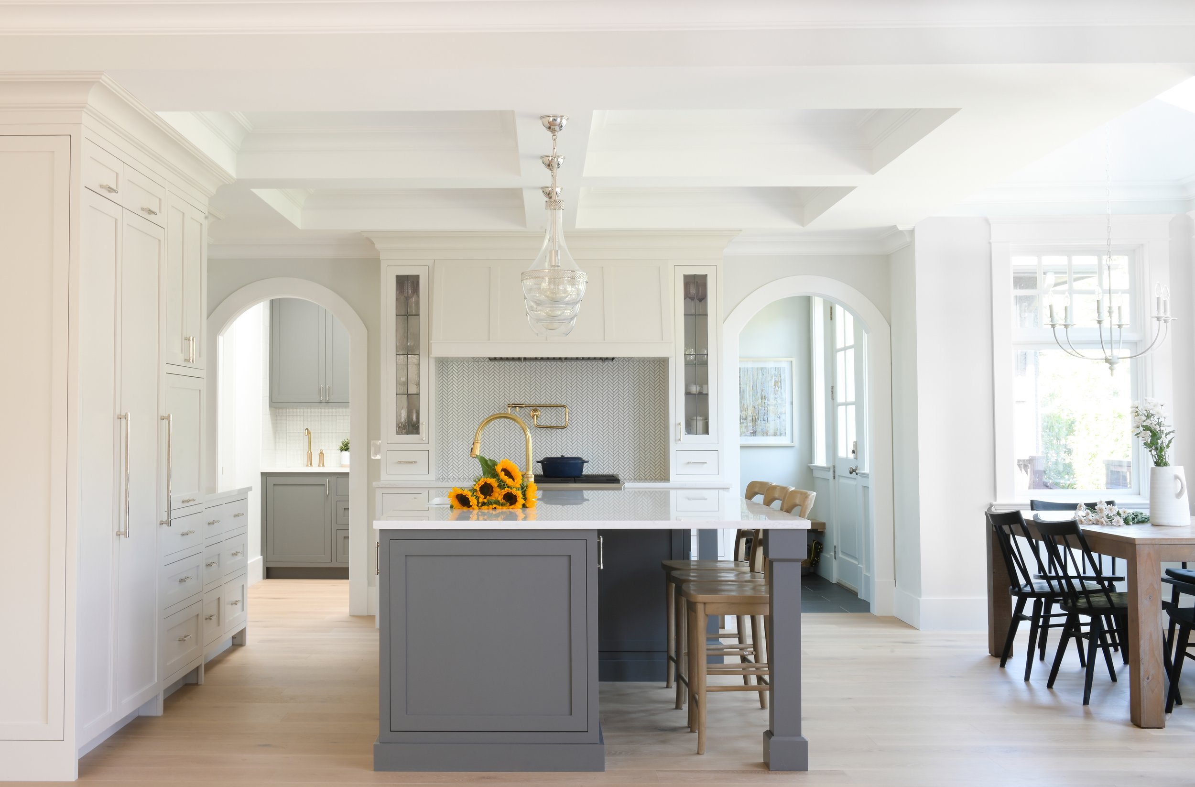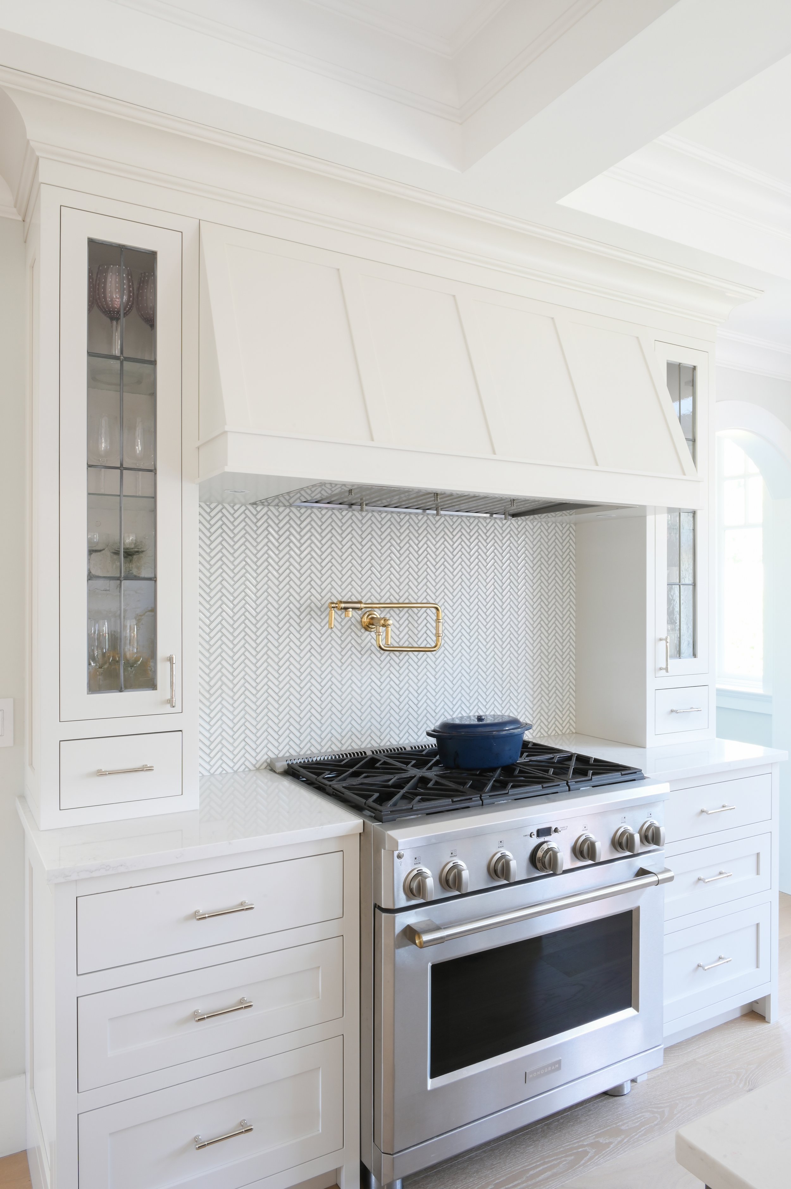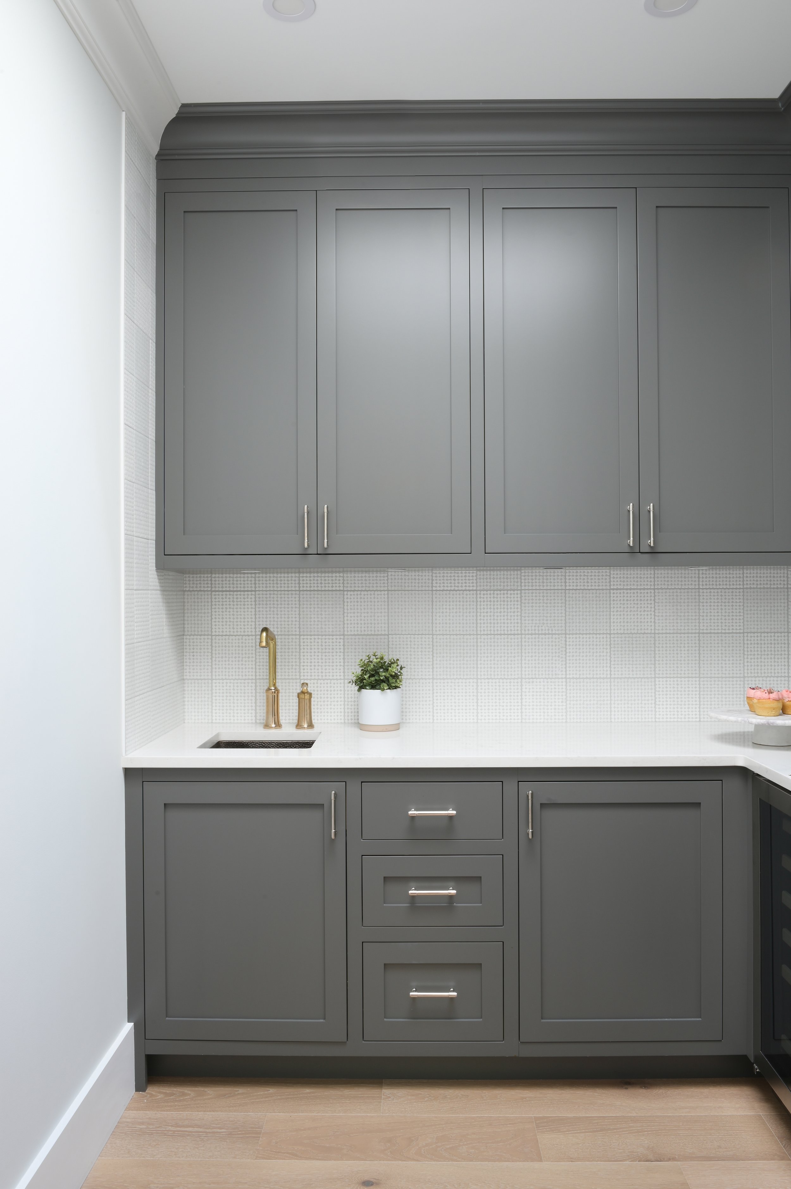Pacific Spirit’s renovation was driven to have a kitchen that was more functional and worked for the busy family of 5. The kitchen design focused on creating an open concept with better flow. The kitchen boasts an oversized island, and range as well as a column fridge freezers to maximize efficiency. The underutilized existing mudroom was divided into two which allowed a mud room and butler’s pantry to be created, optimizing storage and functionality.
The rest of the main floor was updated to fit in with the kitchen design. Details like new flooring, paint & wall paneling as well as cased arches were added to bring character into the house. The powder room off the butler’s pantry was given a classic yet bold design. We paired a bold wallpaper, classic wainscotting and a furniture style custom vanity to give the room great details and character.
All the design details created a harmonious design and home and flowed from the outside in.
Before photos



































