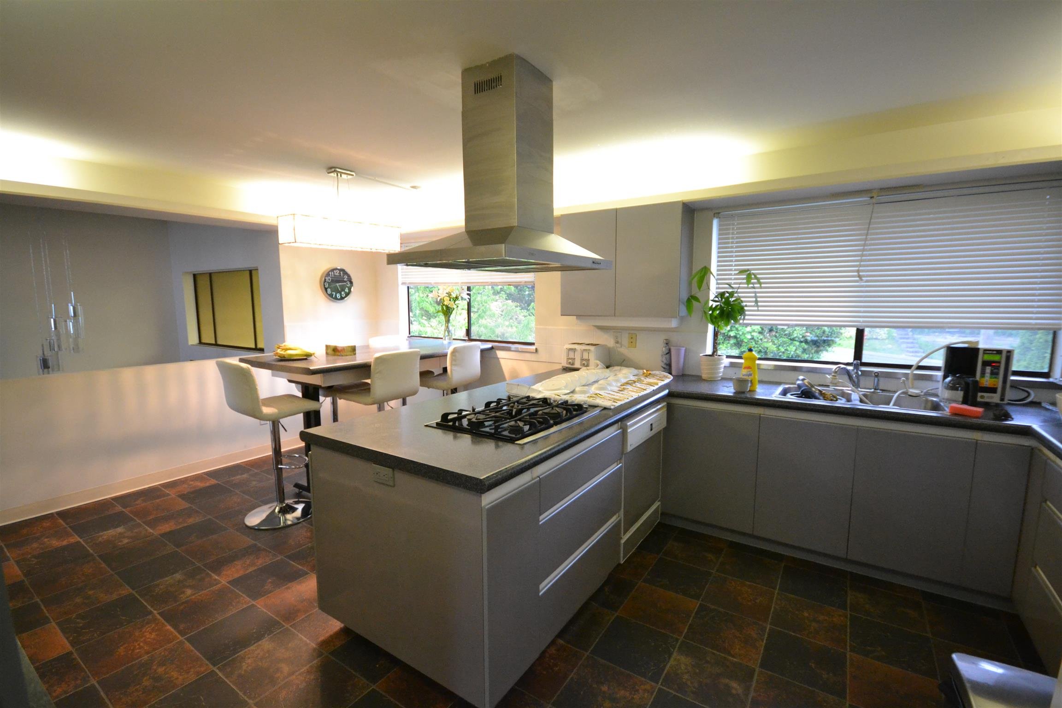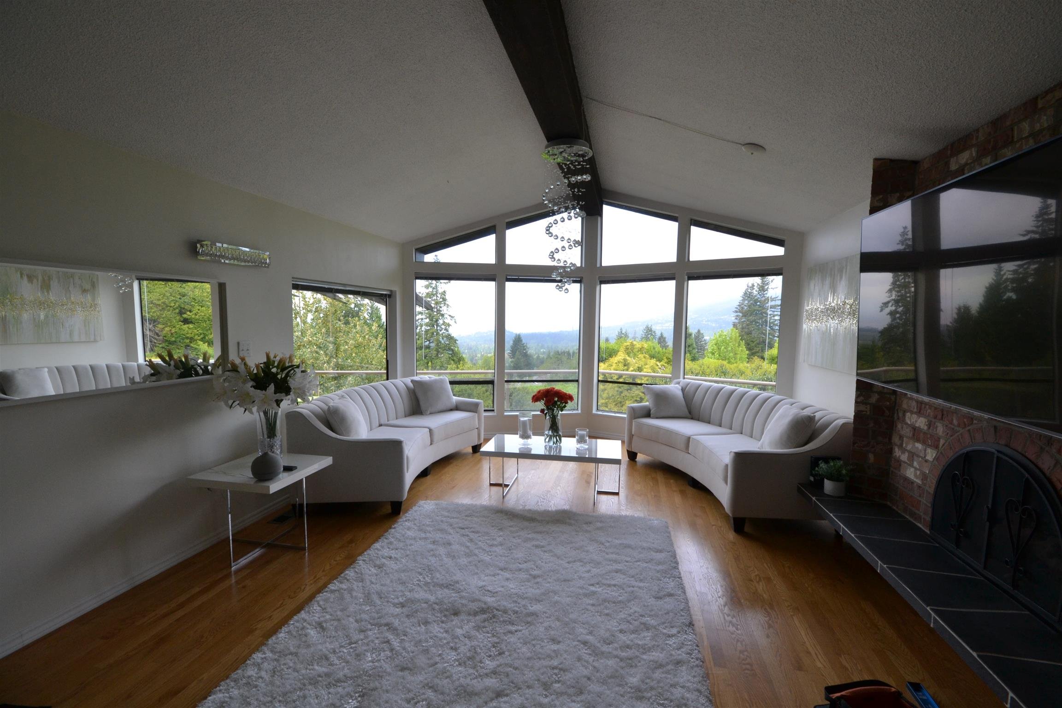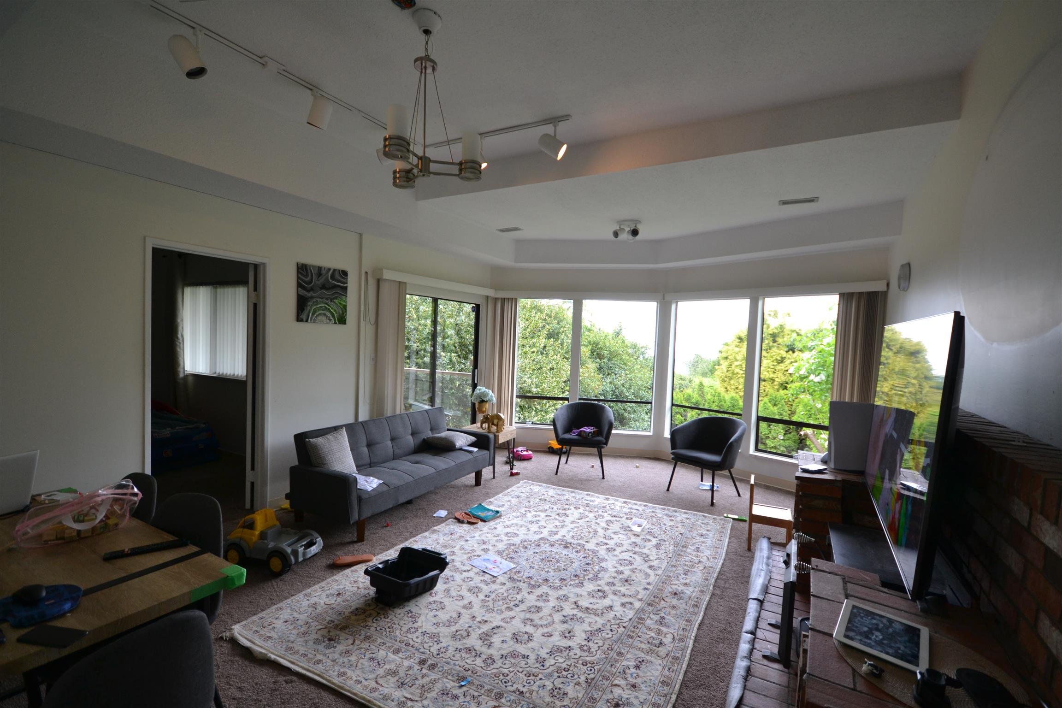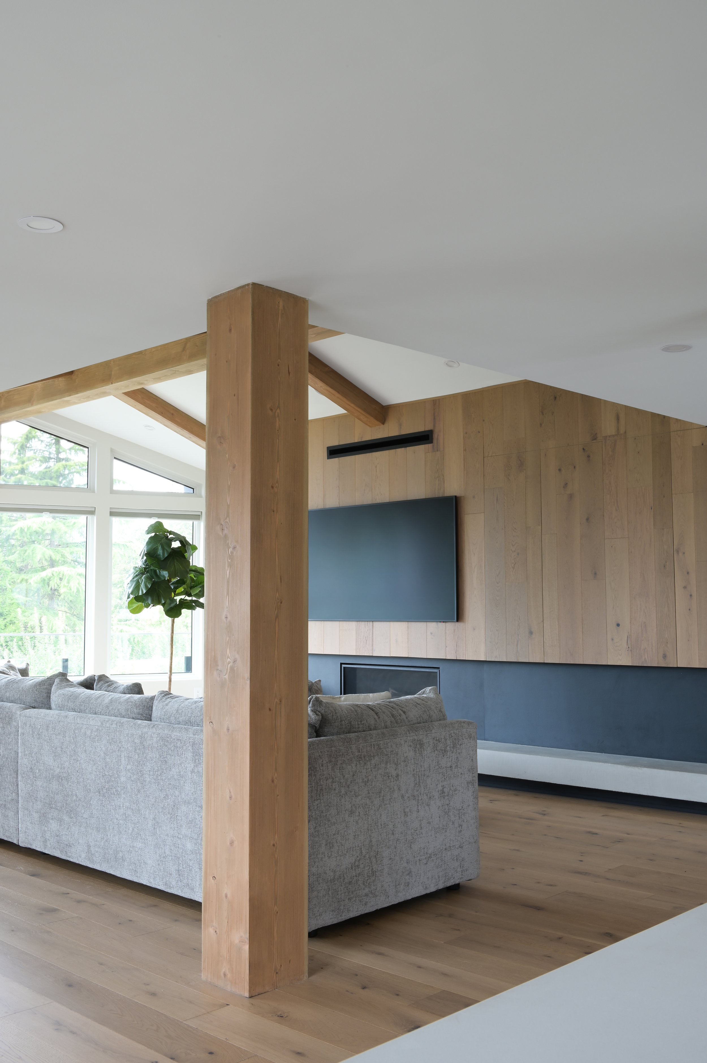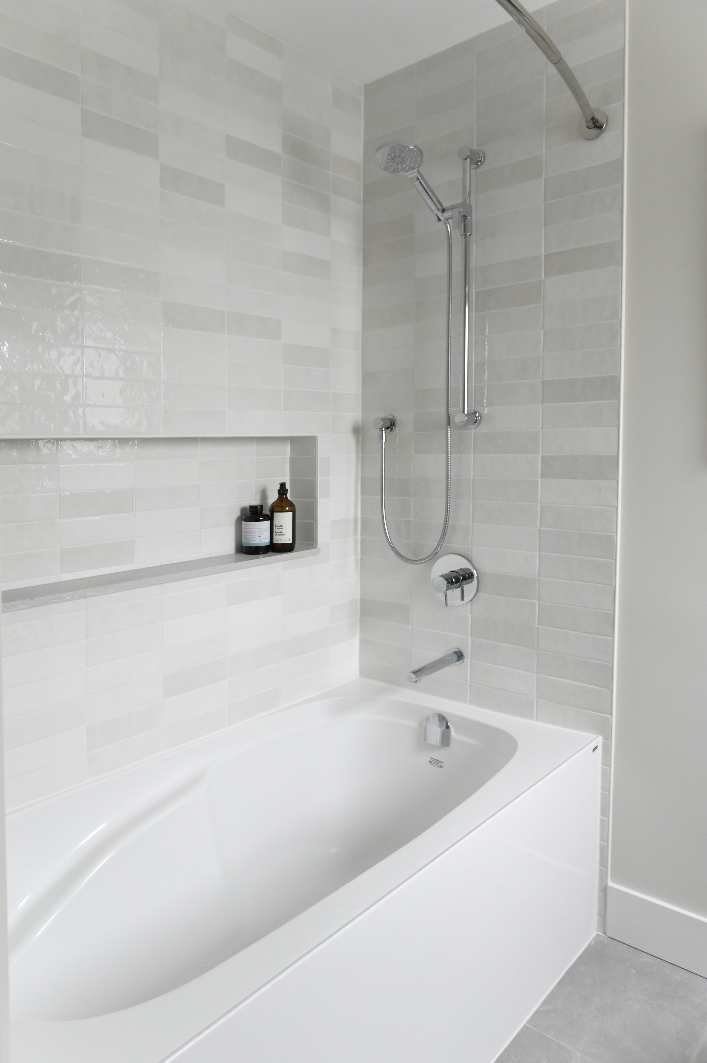This west coast and modern mountain chalet home underwent a huge transformation. The old-dated exterior and interior were brought to the 21st century with major design and architectural changes.
The new design created an open concept layout which included dropping the previously raised living room which created better and a more modern flow throughout the house. The old Brick fireplace and chimney were removed to make space in the primary bedroom and allowed for a modern Fireplace with ample storage. The Kitchen was transformed into a large U-shaped kitchen with a generous sized island. The new Kitchen layout is perfect for multiple cooks and hosting all the family gatherings.
On the lower floor, a bathroom was added off the rec room, which also doubles as a false ensuite to the new guest room for overnight guests. The laundry room was reinvented and designed to be a much more inviting space to do laundry. It also acts as the connector to the lock off one bedroom suite. The new suite layout resulted in more living space, a more functional kitchen and bathroom, and the addition of in-suite laundry.
The transformation of this home is now a space the homeowners can enjoy for years to come.
Before photos.

