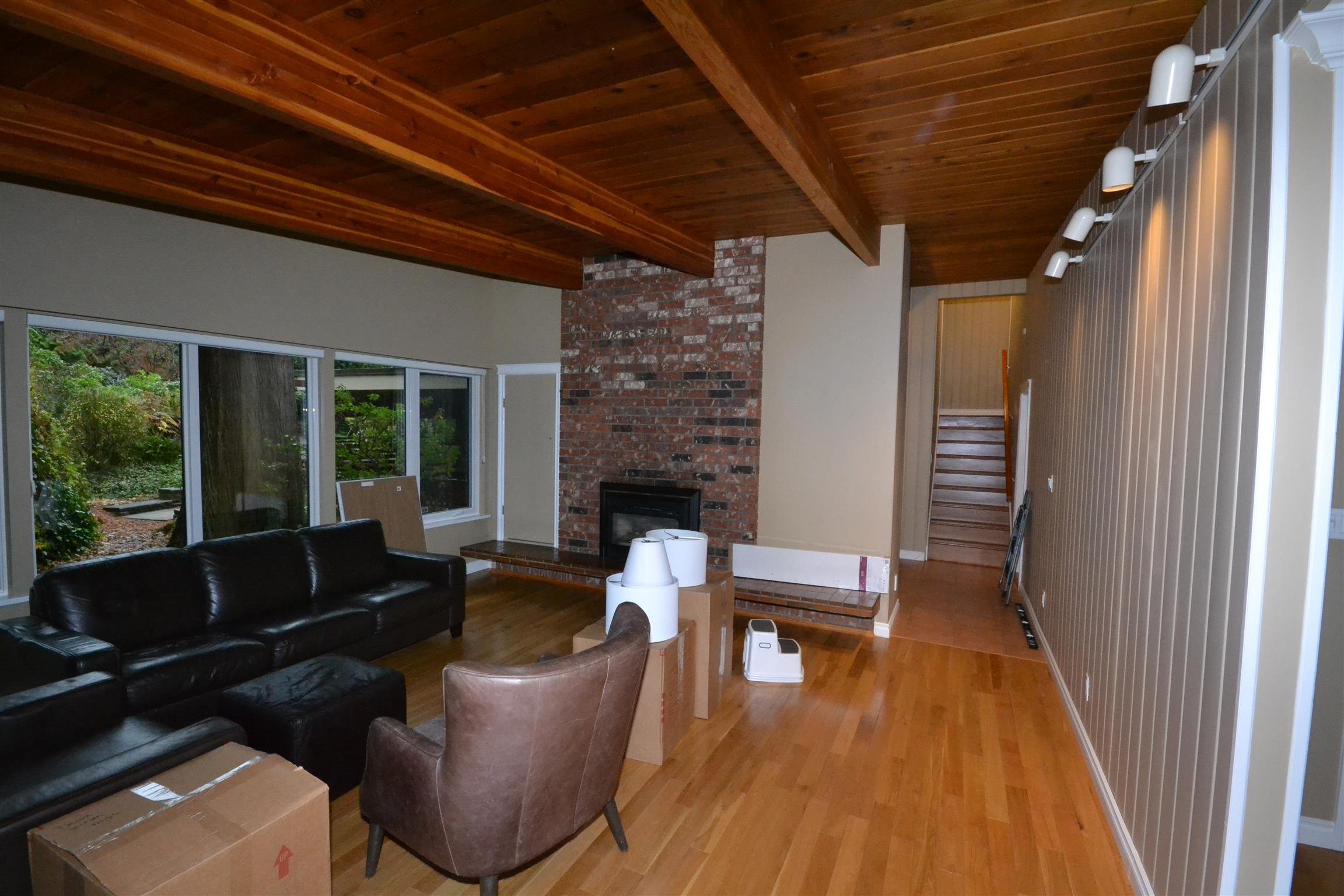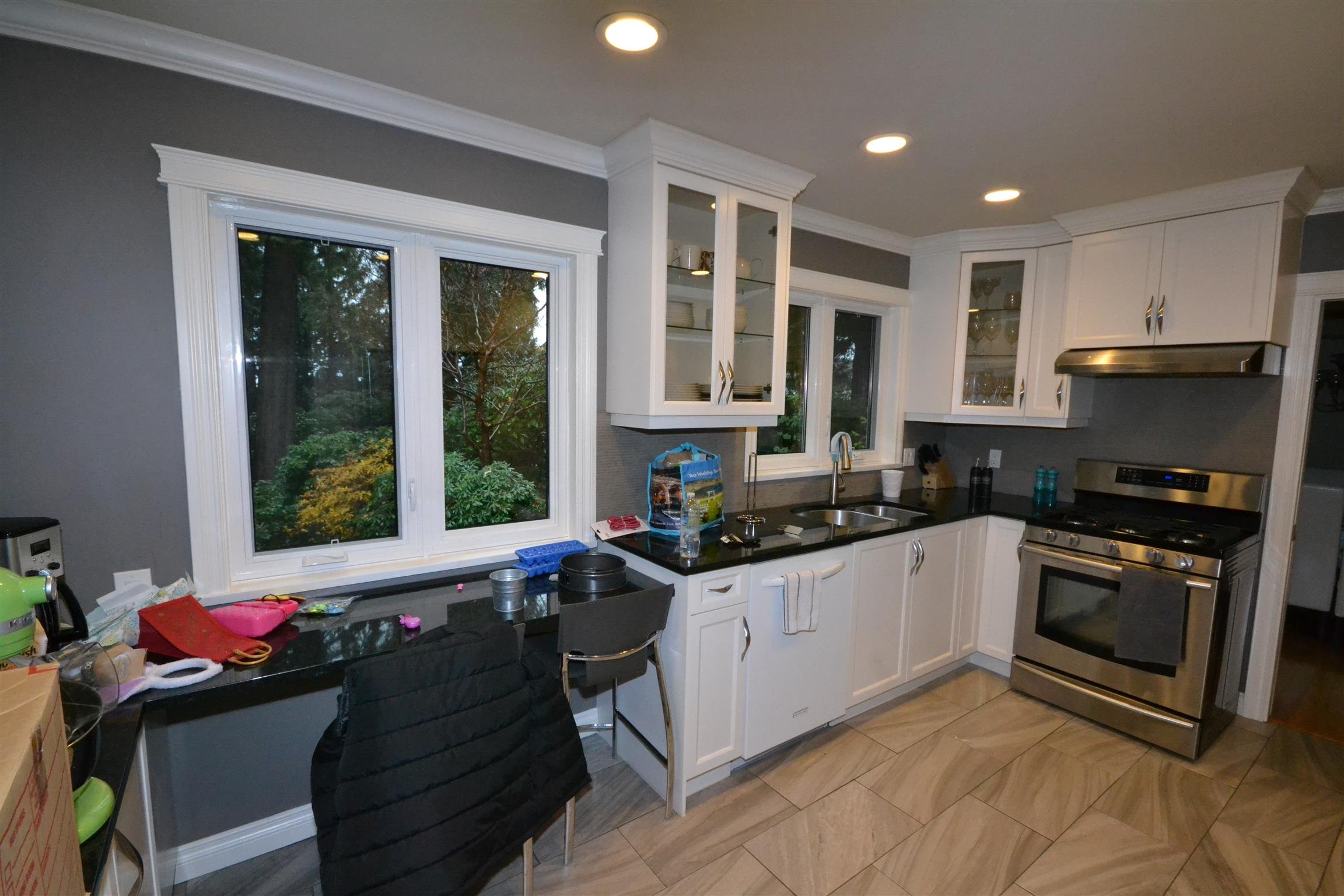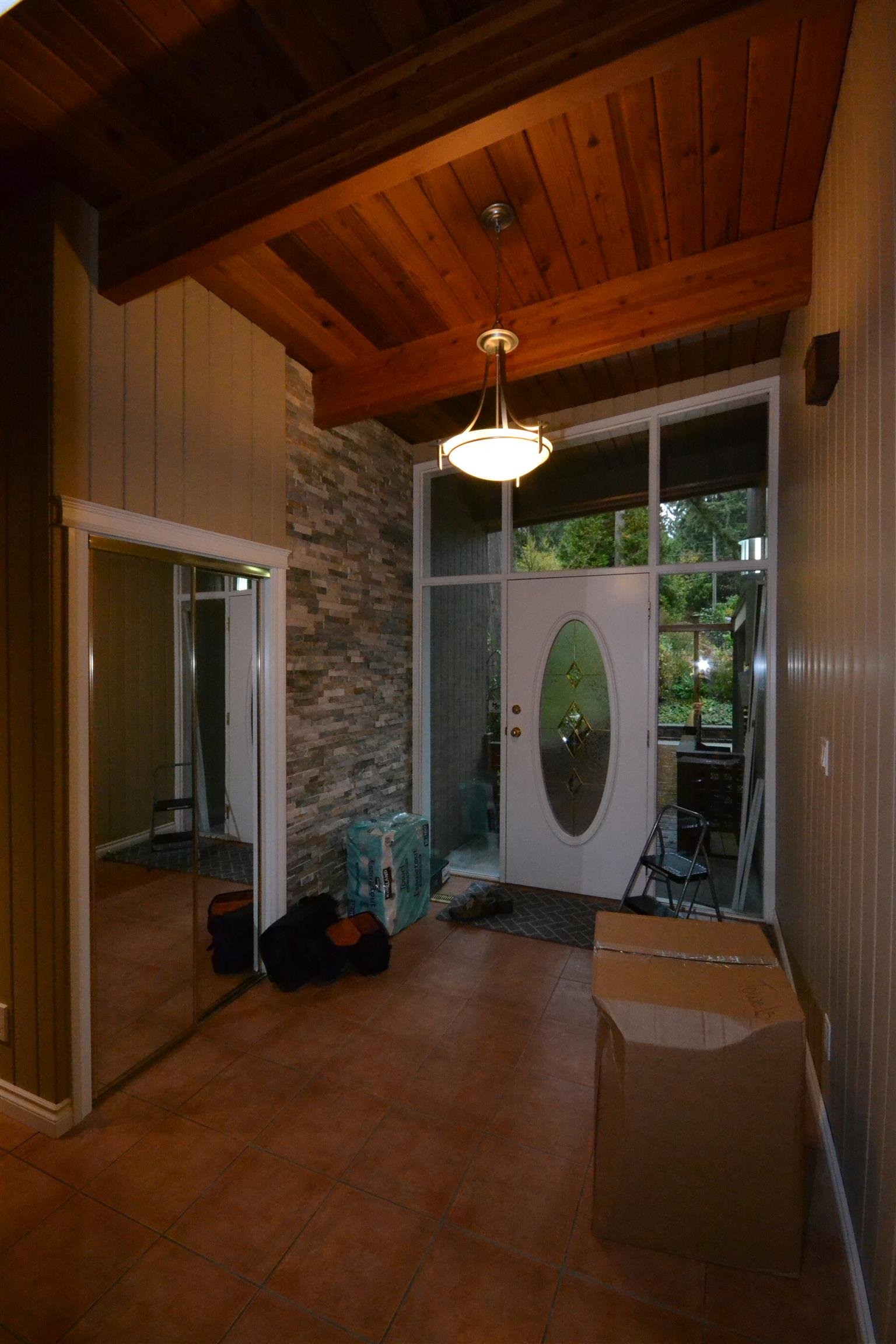Divergence is home to a young, growing family of 5. The clients wanted a bright and inviting space that would accommodate their busy lifestyles.
Design decisions such as opening up partitions, maximizing natural light and adding in brighter finishes enriches the homeowners life with better flow and connection to nature. Switching the original dining room and kitchen resulted in a larger kitchen with more privacy from the front door as well as creating better sites to the rest of the house. The new kitchen location allowed for a larger kitchen with more storage and an island large enough to accommodate the whole family.
Attention to the usability of the rooms was taken into consideration during the design process as well as using family friendly materials such as porcelain tile, engineered quartz counters and wire brushed oak floors . Built in custom millwork throughout helped accommodate the family’s need for storage space
Before photos




























