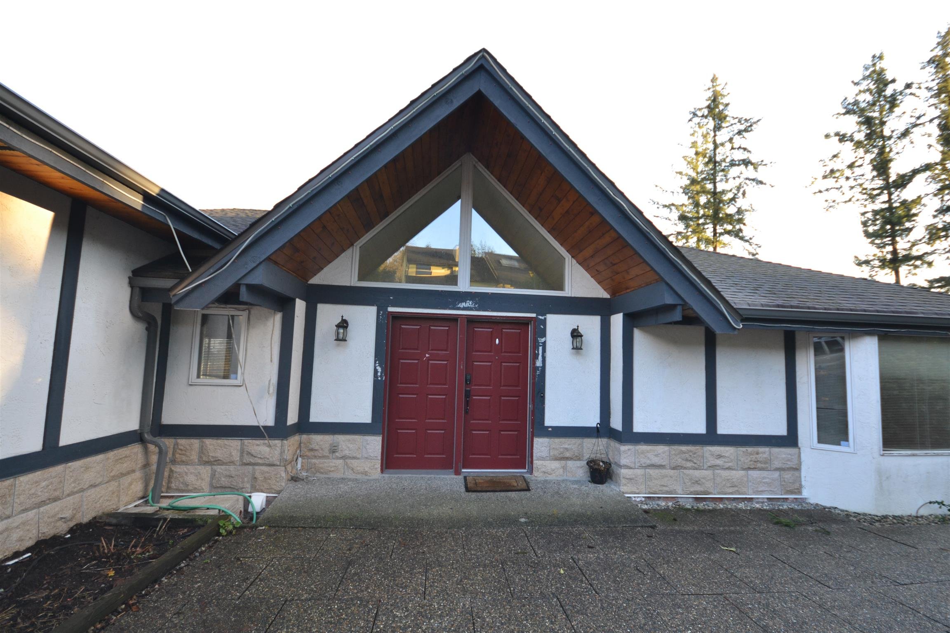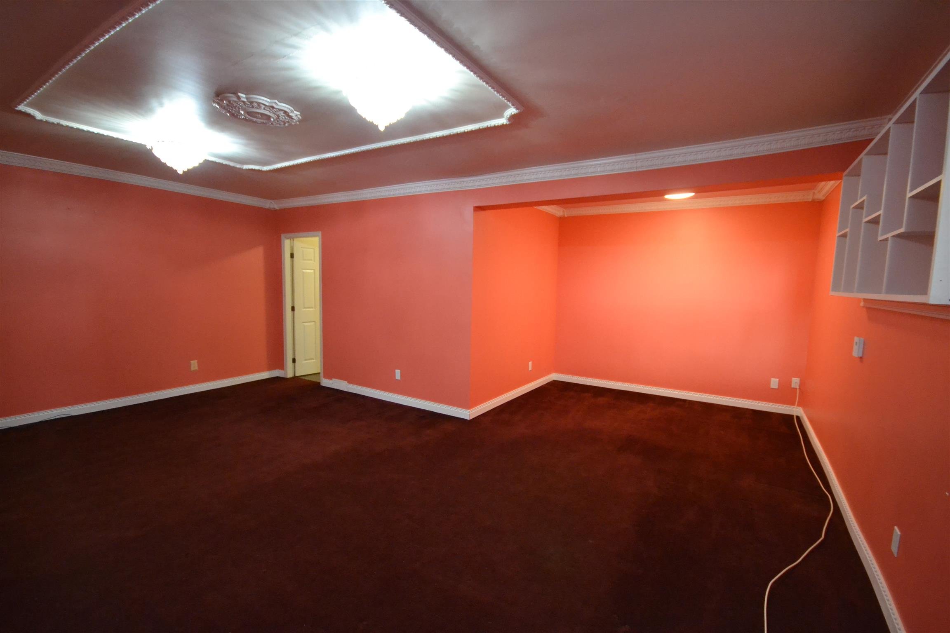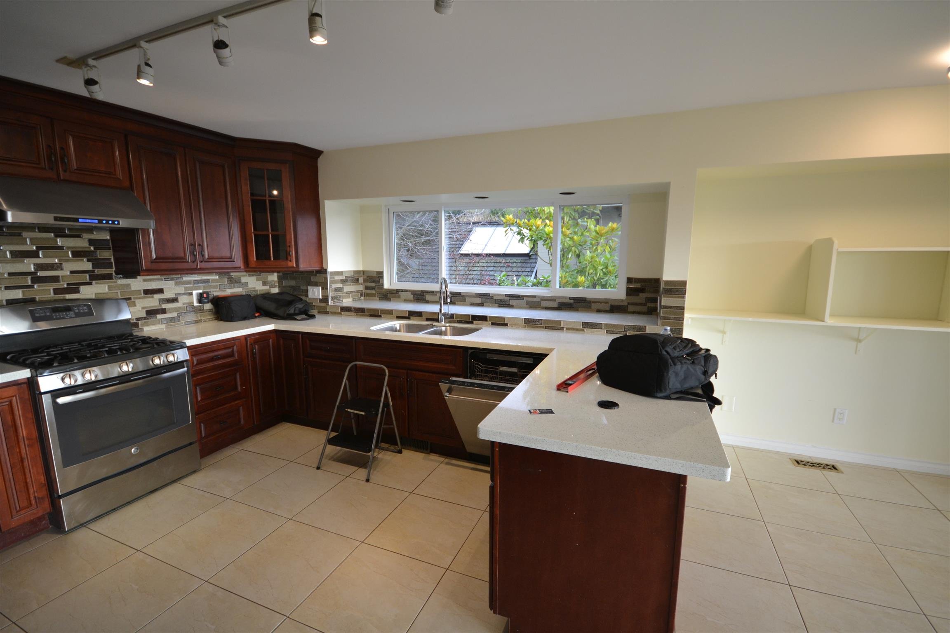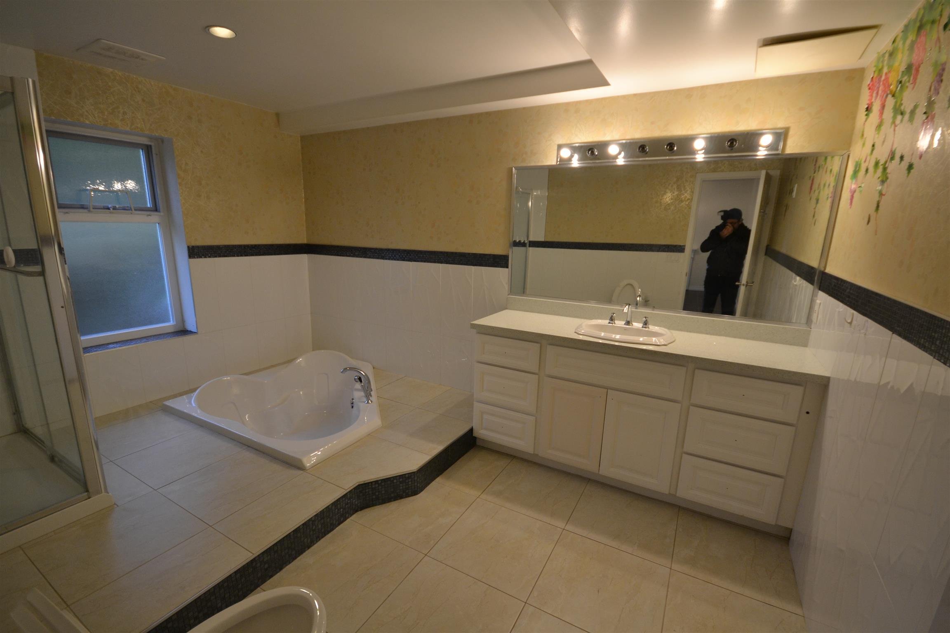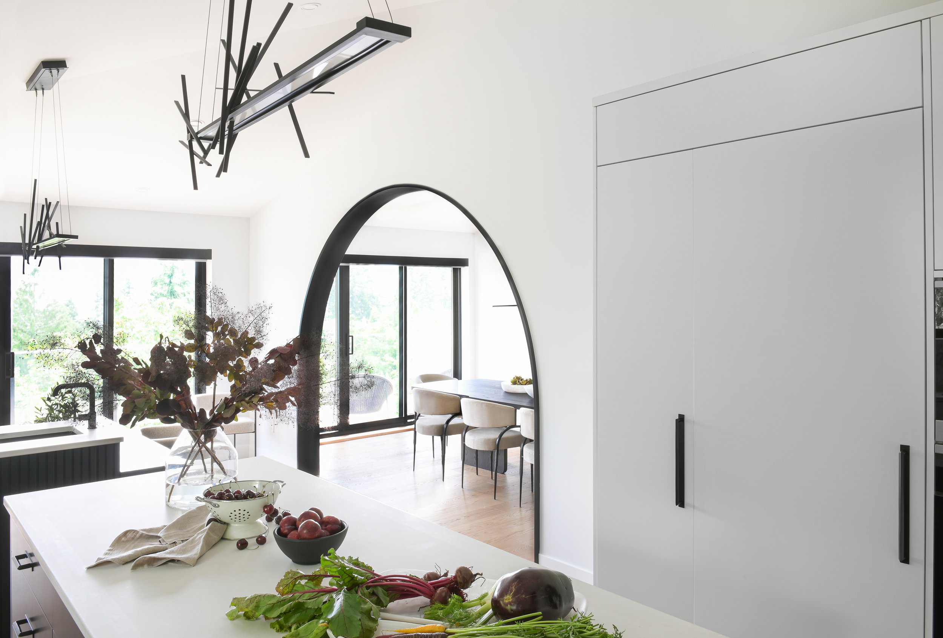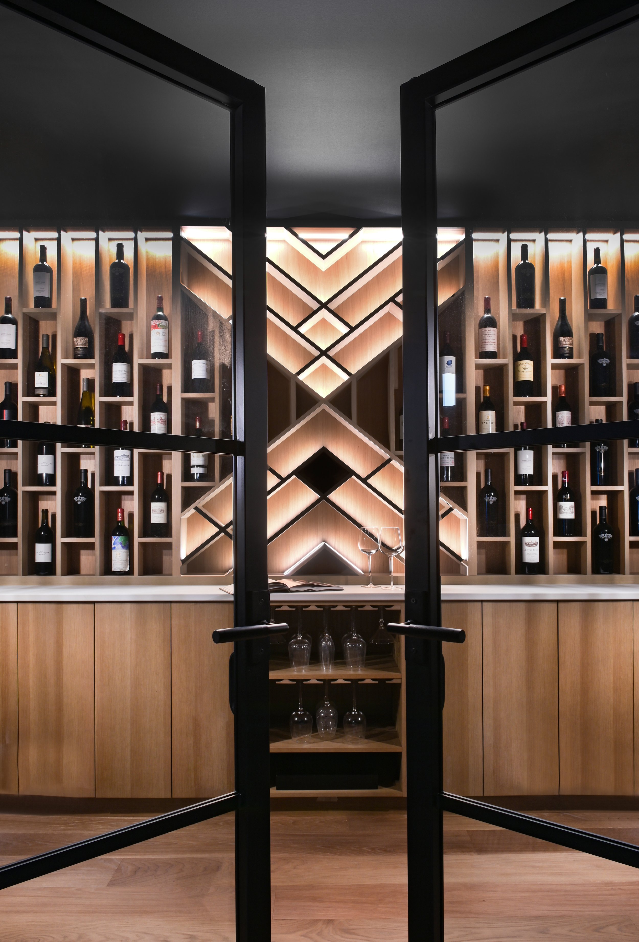This contemporary home underwent a huge transformation. The old dated Tudor exterior and interior were brought to the 21st century with major design and architectural changes.
The original reverse floor plan felt the opposite of open and airy when you walked in. The layout in the whole house was completely re designed to have better flow and use of space. New vaulted ceilings, and bigger windows were incorporated to take advantage of the view on the main floor. This transformed the space from feeling like a basement to an inviting main living space. The primary bedroom was increased by stealing space from a small unused 5th bedroom. This created a generous sized primary bedroom that was now big enough for a king sized bed. An additional guest bathroom as added using the remaining space from the existing 5th bedroom.
An under utilised room beneath the garage was transformed into a beautiful theater room with an adjacent wine room . The wine room features black metal and glass doors and a beautiful bespoke wine rack to show case the homeowners collection.
The transformation of this home is now a space the homeowners can enjoy for years to come.
Before photos.
